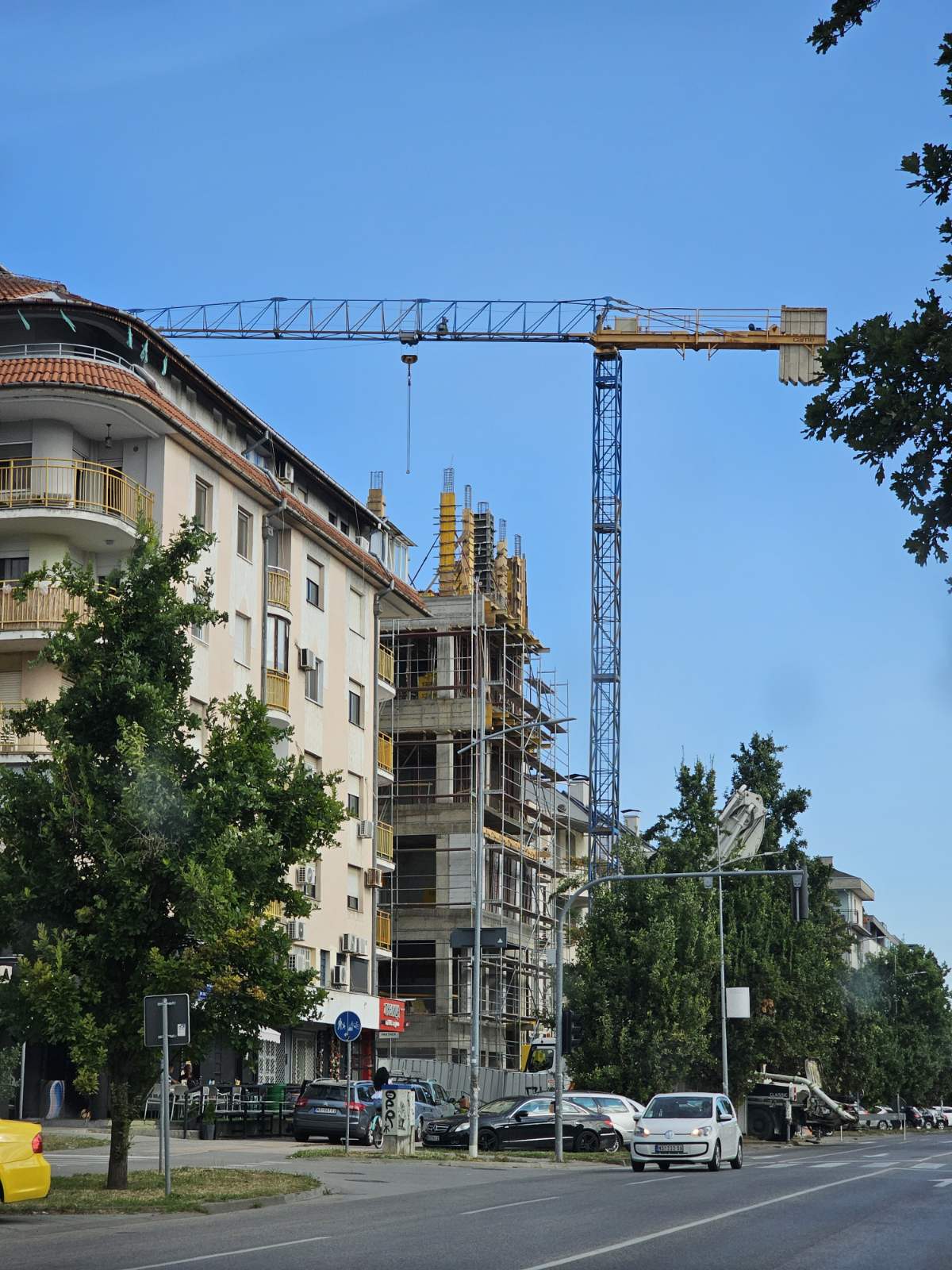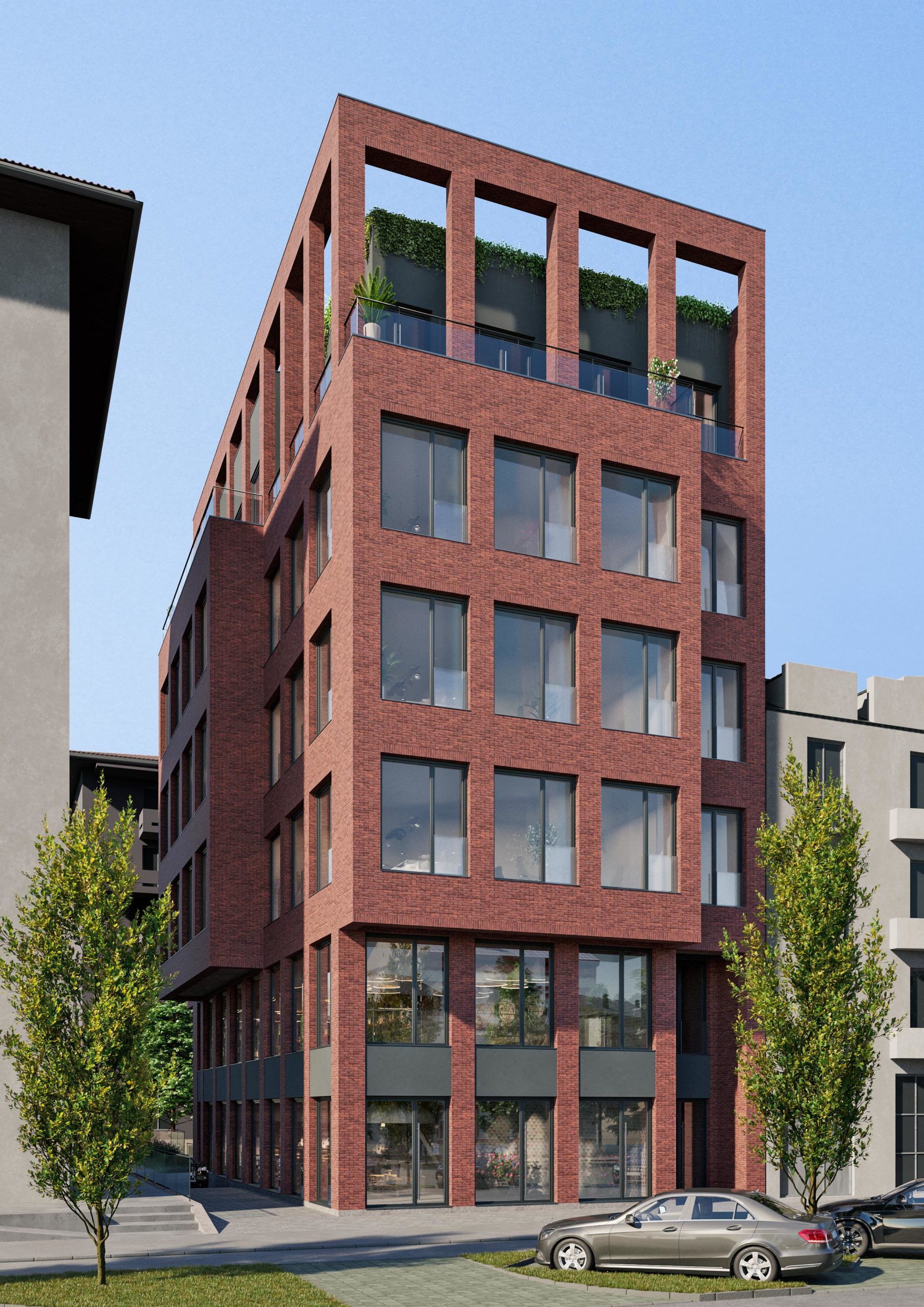The design and technical documentation has been completed for a commercial building located on Cara Dušana Street in Novi Sad. The project includes a commercial facility with a total area of 1,800 m² on a plot of approximately 500 m², featuring an underground garage and five floors of office space.
The building is designed to combine traditional façade brick, which adds warmth and gives the structure a timeless appearance, with modern anthracite-colored aluminum elements that create a contemporary aesthetic. The ground floor features a double-height commercial space, while the upper floors accommodate eight individual office units.
The structure is a reinforced concrete frame, while the façade walls are designed using Ytong blocks, insulated with high-density rock wool, and clad in clinker brick. The roof is non-accessible and greened to enhance energy efficiency and create a more pleasant environment. Special emphasis has been placed on sustainability— green roof bringing nature back into the built environment while providing users with a more pleasant and inspiring workspace.



Construction of the building is currently underway; formwork is being set up for the columns and reinforced concrete walls of the fourth floor. According to the announcement, completion is expected by mid-2026.
Here’s what others are saying about this building:
A commercial building in Novi Sad that blends traditional and contemporary design – Gradnja
