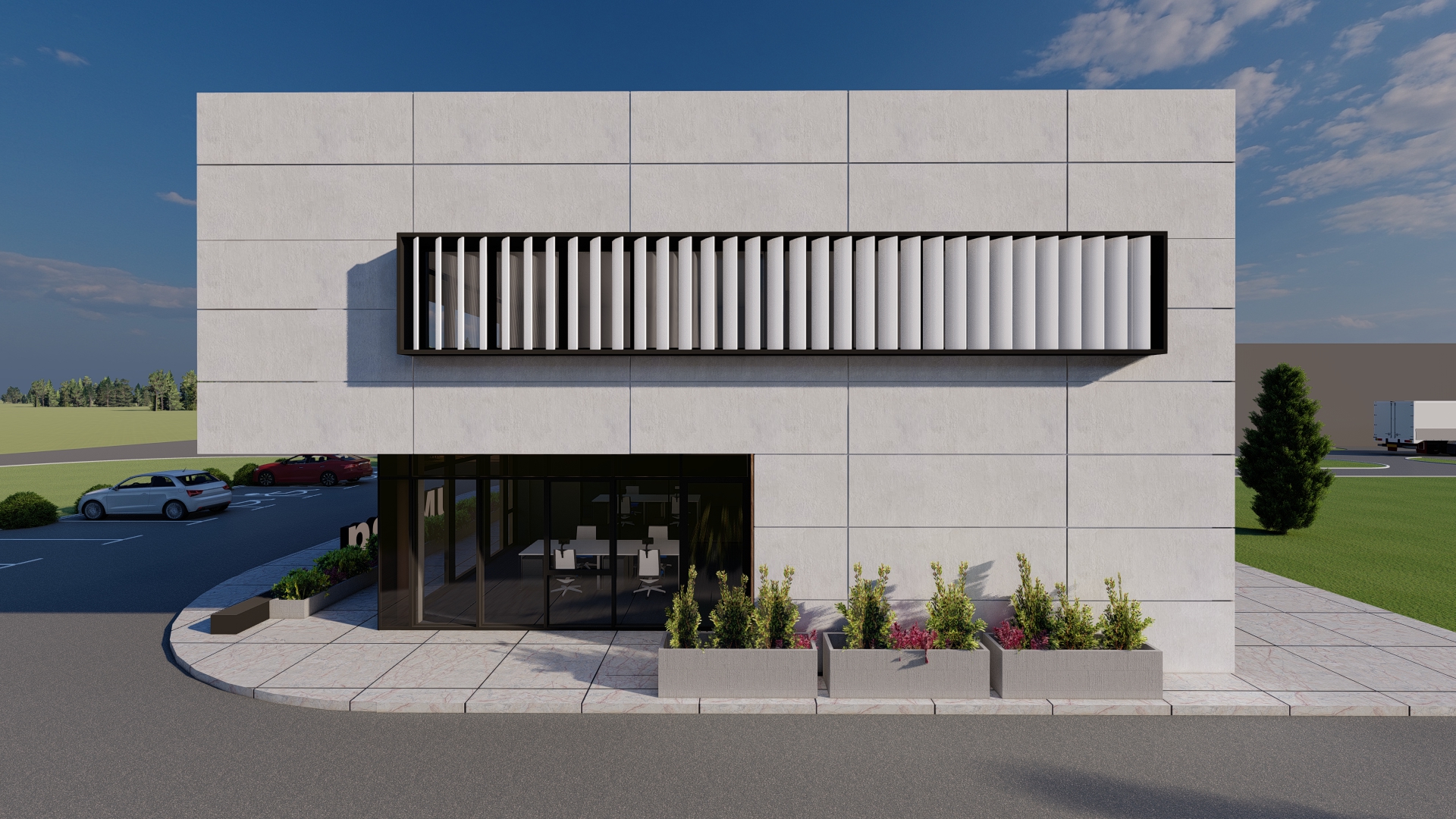We are pleased to share that, after nearly a decade and a half of collaboration with UM-ing from Zrenjanin on various agricultural projects, we’ve been given the opportunity to design their new administrative building within the company’s existing complex in Zrenjanin.
The two-story building (ground floor + one upper floor) is located in the western part of cadastral parcel 13187/36.
The planning basis for the development of the project is the General Urban Plan “Bagljaš” in Zrenjanin (Official Gazette of the City of Zrenjanin No. 22/20 – consolidated text, and No. 7/22). In addition to preparing the design documentation, TIM Inženjering Sistem also provided the client with full administrative support throughout the entire permitting process — from obtaining location conditions, through the building permit, to the official commencement notice.





The structure of the building consists of a skeletal system of columns, beams, and solid reinforced concrete floor slabs. The main load-bearing columns and exterior walls are founded on reinforced concrete strip footings.
In addition to its aesthetic role, the façade also serves a highly important protective function. The energy costs of maintaining the building (heating and cooling) will largely depend on the structural and energy performance of the façade and the roof, which has been carefully considered from the very beginning. The expected energy rating of the building is B or C.
The façade cladding is designed as a ventilated façade, partially covered with Laminam panels and partially with compact panels of the Fundermax type.
